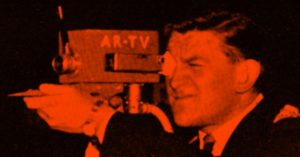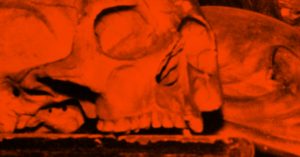Associated-Rediffusion’s new studio
Studio 5 at Wembley has been designed. A-R’s chief engineer takes us around the plans


It would be fair to say that in recent years television broadcasts have become more complex, more polished and operate at a faster pace; this process must continue and, so far as television studios are concerned, will probably culminate in the ‘Spectacular’. Spectacular drama and light entertainment broadcasts have been shown in the past only via the film medium in this country. They have never been televised ‘live’ due to the lack of studio space and facilities. It is to remedy this omission and to present Spectacular British Broadcasts that Associated-Rediffusion has decided to lead the way by building Studio 5 at Wembley.
The Studio and its associated service areas are to be built on a site at present used for car parks and film vaults. The building will contain a studio of approximately 14,500 square feet floor area, production, camera, sound and lighting control rooms, a new canteen, entrance hall, visitors’ lobbies, dressing rooms, make-up rooms, etc.
The main feature of the Studio is to be a partition which may be lowered or raised, thus enabling the Studio to be divided into two studios of approximately 6,700 square feet floor area each. These studios will be known as Studio 5A and 5B, and will have their own associated control rooms, make-up rooms, etc. If the partition scheme is successful it will represent a major engineering achievement.
One great difficulty in planning any enterprise of this magnitude for television is the fact that production techniques and demands will most certainly have changed by the time the installation has been completed. Many traditional broadcasting practices have thus been discarded and new ideas put in their place. One example of this is to be found in the production control rooms, where the control desk is to be curved following the principle of the round table. This idea has two particular advantages to recommend it; no matter where a person sits the rest of the company is always in front of him, and also his immediate neighbours do not obscure his view or that of any others at the desk. Seated on the outside of the curve the control room personnel look inwards towards the picture monitors. The picture monitors will be 21-inch screen diagonal, because in the 1960’s it is estimated that 21-inch receivers will be the most usual for British homes, and it will be essential for the director to get the same sensation of perspective and impact as his audience.
The control room monitors will all be below eye level, so minimizing the angle between script and monitor, and avoiding the usual neck stretching which is a feature of the traditional design.
The control of the production lighting will be very comprehensive. The lamps will be raised and lowered by remotely controlled motorized hoists and the intensity of the illumination controlled from lighting consoles. The installation is designed to cope with any production likely to be brought to the studio. When the studio is used as one, the control of all the production lighting will be from one console position. Eight modern television 4½-inch Image Orthicon cameras will be available for the studio as a whole. These cameras will be a little more than half the weight of the present cameras and will open a new avenue for our cameramen in handling techniques. Two studio zoom type lenses will be available for the whole studio. When the partition is lowered, four cameras will normally be associated with each studio but it would be possible to have, say, five in one and three in the other. The design is such that should a camera channel fail in Studio 5A it will be possible to have a replacement from Studio 5B and vice versa within a matter of a minute or so.
By the time Studio 5 is completed, tri-alkia Image Orthicon camera tubes will almost certainly be available, this in simple language means that the cameras will be much more sensitive than those of today and will enable directors and lighting supervisors to create new visual moods and effects. An Inlay desk is planned for each production control room. This will have the facilities for inlay, overlay, scanning of 2 × 2 transparencies and roller captions.
Two separate sound control rooms are planned, each with a newly designed sound desk, four multi-speed gram units and a tape recorder. The sound installation will give maximum flexibility, and with very little alteration will give facilities for stereophonic sound. It is hoped that a new type microphone zoom will be available giving a full 360° rotation, and a seat for the operator.
A fully equipped make-up room will be situated adjacent to each of the two studios. This follows modern practice by getting make-up as near to the studio floor as possible. Each is to have seven make-up positions, with all the necessary wash-basins, hair dryers, etc.
By 1960 it is envisaged that the scenery will be of relatively lightweight construction, and a great deal of this, on the faster type productions, will most probably be ‘flown’. For this purpose eighteen power-operated hoists will be available plus the usual skids, etc. The hoists will be operated from a control panel on the studio floor, or from a portable handheld control board.
It is planned to have a maximum audience of 500 in the studio on certain productions, and it is hoped that 27-inch monitors will be available enabling them to view the televised show. The strain of television inevitably tells on the studio operators after a period of time. In planning Studio 5 considerable thought, time, tears and sweat have been expended in trying to reduce the operational fatigue experienced by the studio personnel today. It is hoped that this will be repaid by better and more polished productions, for although Studio 5 will, without doubt, be the finest television studio in England, it will rest with the operators and artists as to whether this venture will be a success or not.

About the author
Basil Bultitude (his actual name) was a television engineer at the BBC, A-R and Southern.





