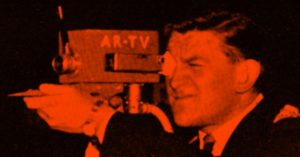T.V. House by-pass
The Kingsway tram tunnel becomes the Strand underpass


TWO double-decker buses rolled over my head. They were followed by three taxis, two cars and a lorry. I didn’t feel or hear a thing. But then I had just walked from outside Television House to Waterloo Bridge without crossing a road or dodging any traffic.
The answer to these feats is, of course, the ‘Strand Underpass’ which is due to be completed by the end of this year and which will take light traffic from the end of Waterloo Bridge and disgorge it just a little way up Kingsway from Television House after passing under the Strand and Aldwych.
Up above the sun was shining, but down there in the nearly completed tunnel it was cool. In Aldwych the traffic ground through its gears. Underneath a pneumatic drill clattered into the sides of the old tramway tunnel.
Down there a lot has been happening since work first started on September 8 last year. Apart from the ramps at each end and the arrival of the two-storey wooden building for offices in the road outside Television House not much has shown on the surface.
But by now the old tram tunnel from Kingsway to the Embankment (opened in 1908) is nearly ready for modern traffic. One of the biggest problems was tearing out a central wall which split the tunnel into two for the trams and which helped to support the road. This central wall ran under the curve from Kingsway into Aldwych where the tram tunnel follows the bends in the road.
As this supporting wall – 8 ft thick in places – was demolished (see picture), so girders had to be built into the roof and then the gap between them and the ground holding up the road was filled with concrete poured in under pressure. In some places this ground had also to be frozen chemically to prevent any chance of movement.
Meanwhile around 1,000 tons of concrete were used on the ramp in Kingsway alone. This ramp (heated to prevent icing) will bring traffic up from the tunnel to ground level at the corner of Kemble Street – the old tramway tunnel continues up to the top of Kingsway.
The walls of this one-third mile long under-pass will be lined with panels of aluminium with a backing of light grey which can be easily cleaned and which will provide the maximum reflection of light. The roof has been lined with asbestos to reduce fire risk and will have a suspended acoustic ceiling to reduce noise.
At the Waterloo Bridge end the ramp carrying traffic down has a gradient of 1 in 12. This comparatively steep descent (in Kingsway the ramp has a gradient of 1 in 15) is due to the fact that the ramp could not start descending until clear of Waterloo Bridge and it had to pass a few inches under a 4 ft 6 in diameter, main sewer below the Strand. The maximum headroom possible as a result is 12 ft 6 in, so precautions will have to be taken to stop tall lorries or vehicles entering the tunnel. This will be done by installing a photo-electric device. If a vehicle more than 12 ft high tries to enter, a warning light on overhead gantries will go on instructing the driver to rejoin the usual traffic lane.
Nothing of interest was discovered while building the underpass certainly nothing like the bodies which came to light when the original tram tunnel was being excavated. A short way up Kingsway from Television House an old plague pit was discovered where the victims of the plague had been hastily buried.
This story does not appear in the records of the time but was told by one of the two engineers who worked on the original tram tunnel and who came to see it before the walls were hidden by the new underpass.
One – an 84-year-old – came from Dublin especially and the other, who is now 82, came up from Surrey. ‘The younger one nearly cried when he saw the old tunnel walls upon which he had worked,’ recalls Mr R. Godfrey, site inspector for the consulting engineers.
More than 1,000 men worked on the tramway tunnel – practically all the excavation work was done by hand – whereas the conversion has been carried out by a labour force of around 150.
The figures are not quite the same when it comes to costs. The tram tunnel cost about £190,000 but the tender to the LCC for the underpass was £1,025,000.
For this sum London will get a bright, new underpass which should greatly ease the flow of traffic from Waterloo Bridge to Kingsway. At present it is intended that it shall function in this direction only but it will be possible to modify the approaches to allow for a ‘tidal’ flow in the reverse direction or even a two-way flow if necessary, but this will allow very little room between the two lanes of traffic in the tunnel.
But what happens, somebody will probably be thinking, when a grand, modern traffic jam sets in at the top of Kingsway and the whole tunnel snarls up? They’ve thought of that too. When the carbon monoxide level reaches a certain height an automatic detector will cause ‘switch off engines’ signs to be illuminated, the fans will work at maximum capacity and a ‘tunnel closed’ sign will operate.
Acknowledgements:
Thanks are due to the following for their help in compiling this article and for allowing our photographer to take pictures: The LCC; John Mowlem & Co. Ltd, the constructors; Frederick S. Snow and Partners, the consulting engineers.
Photographs by Jack Emerald.
About the author
'Fusion' was the quarterly staff magazine for Associated-Rediffusion and Rediffusion Television employees.






